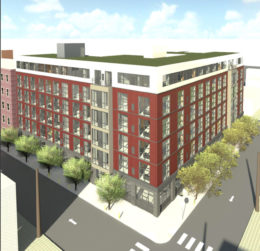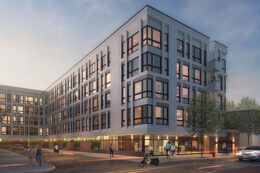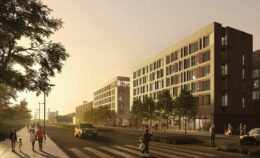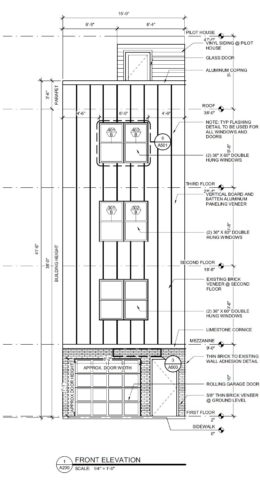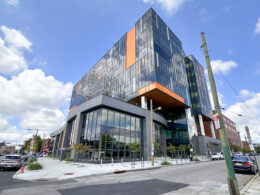Excavation Continues at 2000-20 East Hagert Street in East Kensington
Philadelphia YIMBY’s recent site visit has noted that excavation work continues for a seven-story, 108-unit residential building at 2000-20 East Hagert Street in East Kensington. The project is bound by East Hagert Street to the east, Emerald Street to the north, and East Boston Street to the west. Designed by T + Associates Architects, the development will span 93,832 square feet and will feature 13 artist studios, underground parking for 19 cars, and space for 37 bicycles, as well as a green roof and a roof deck. Permits list Top Measure LLC as the contractor and indicate a construction cost of $7.4 million.

