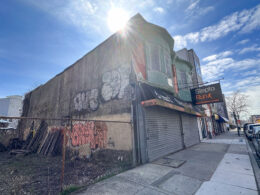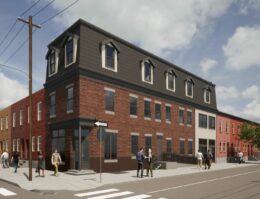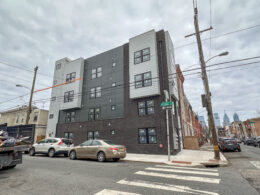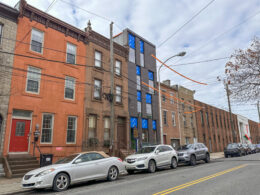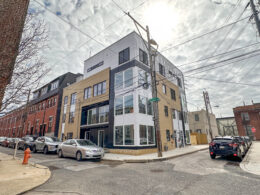Construction Pending at 1437 Point Breeze Avenue in Point Breeze, South Philadelphia
A recent site visit by Philly YIMBY has noted that construction work has not yet begun at a four-story, six-unit mixed-use development at 1437 Point Breeze Avenue in Point Breeze, South Philadelphia. The new building will replace a dilapidated two-story commercial structure on the east side of the block between Dickinson and Reed streets. The new development will span 11,200 square feet and will feature ground-floor commercial space. Permits list Lepore Properties as the contractor and specify a construction cost of $400,000.

