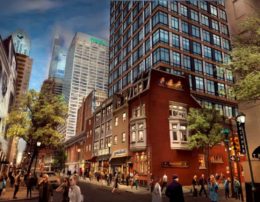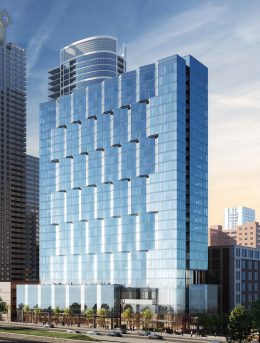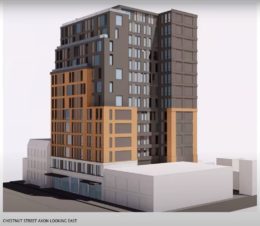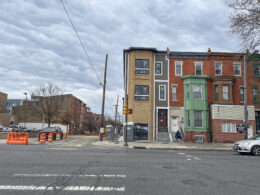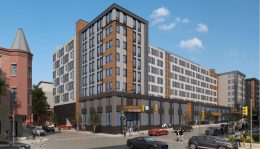Construction Still Not Started at Harper Square at 113-21 South 19th Street in Rittenhouse Square, Center City
Philadelphia YIMBY’s recent site visit has noted that development still has not begun at Harper Square, a 620-foot-tall, 52-story mixed-use skyscraper proposed at 113-21 South 19th Street in Rittenhouse Square, Center City. Designed by DAS Architecture and Planning and developed by Pearl Properties, the slender, 267,874-square-foot structure will incorporate existing historic buildings into the base and hold around 200 residential units and 30,180 square feet of commercial space.

