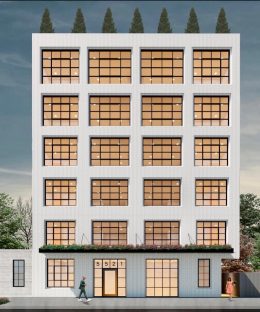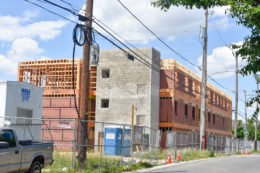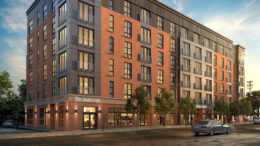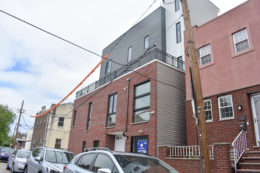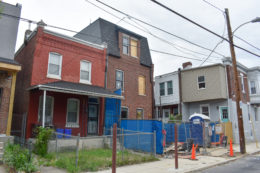Construction Anticipated at 5521 Wayne Avenue in Germantown, Northwest Philadelphia
A recent site visit by Philly YIMBY has revealed that construction work has not yet begun at the six-story, 50-unit building proposed at 5521 Wayne Avenue in Germantown, Northwest Philadelphia, even though permits were filed around half a year ago. Designed by CANNOdesign, the structure will span 41,674 square feet and will include ground-level commercial space, elevator service, a green roof, and full sprinkling. Permits list Tester Construction Group as the contractor and a construction cost of $6.5 million.

