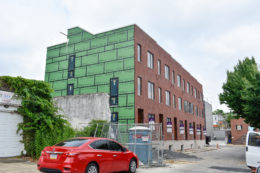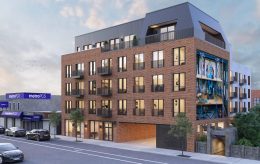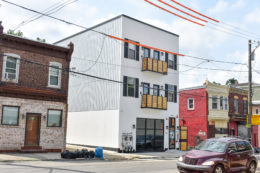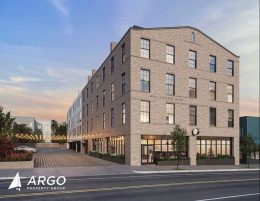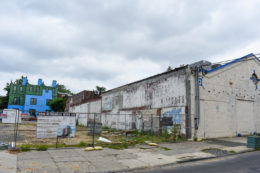Completion Nears at 80 East Sharpnack Street in Mount Airy, Northwest Philadelphia
A recent site visit by Philly YIMBY has revealed that construction work is nearing completion at a townhouse complex at 80 East Sharpnack Street in Mount Airy, Northwest Philadelphia. The six attached single-family dwellings are situated along Magnolia Street, although the site’s location at the corner of Sharpnack Street gives the project an address at the latter. Designed by Ruggiero Plante Land Design, with ANC Builders Inc. as the contractor, each building rises three stories tall and spans 2,238 square feet, with a height measuring 38 feet to the main roof and 48 feet to the top of the pilot house. The rowhouses share a common rear drive aisle, which provides access to in-building garages.

