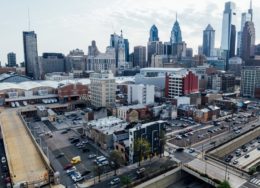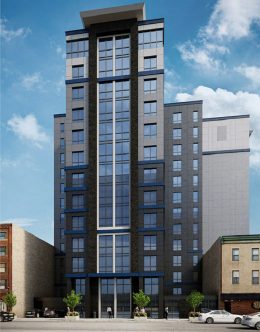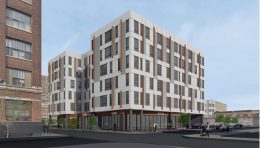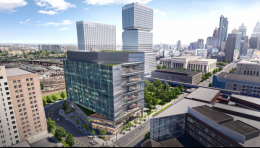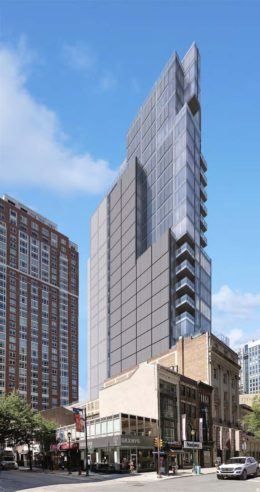Potential Development Site Sits Dormant at 1222 Vine Street in Chinatown, Center City
A recent site visit by Philadelphia YIMBY has noted no signs of new development at a pair of parking lots spanning nearly two entire city blocks at 1222 Vine Street in Chinatown, Center City, just north of the Convention Center, held by the Parkway Corporation as a potential development site. Parkway is notable for holding and operating parking lots throughout the city and beyond and, when a favorable opportunity arises, redeveloping them, whether on their own or with a partner. The case at 1222 Vine Street appears to be the latter, as the site is listed on Parkway’s “opportunities” page. The combined site spans somewhere between 52,728 to 62,840 square feet and, under its CMX-4 zoning, may by right yield well over 600,000 square feet of development space it built to a floor-area-ratio of 12 to 1.

