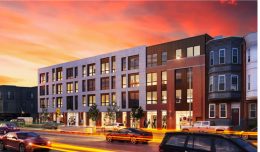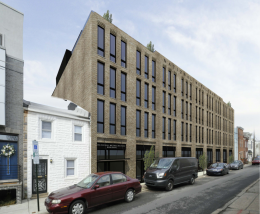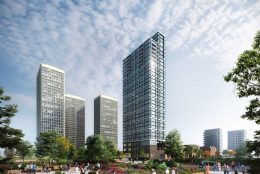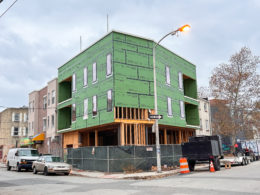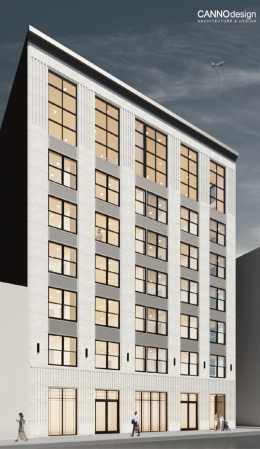Construction Still Pending at 701 East Girard Avenue in Fishtown
A recent site visit by Philadelphia YIMBY revealed that construction has still not begun on a four-story, 53-unit apartment building proposed at 701 East Girard Avenue (also known as 701-19 East Girard Avenue) in Fishtown. The project will replace a strip mall at the northeast corner of East Girard Avenue and East Berks Street. Designed by JKRP Architects and developed by OCF Realty, the structure will span 58,260 square feet and feature 7,817 square feet of ground-level commercial space, elevator service, full sprinkling, a 10,999-square-foot green roof, and a 1,855-square-foot roof deck. Permits list Mina R. and Rijendrakumar B. Adhuria as the owners, OCF Construction as the contractor, and a construction cost of $9.3 million.

