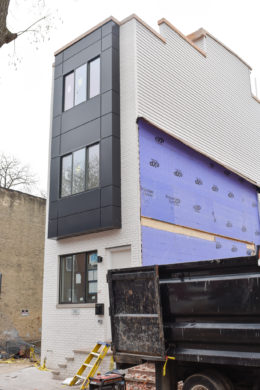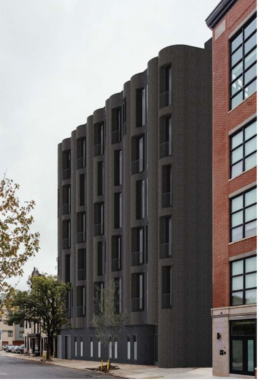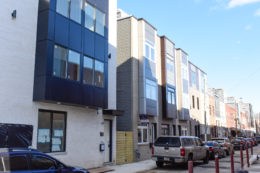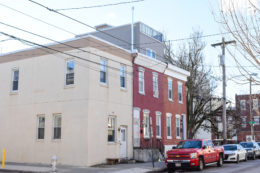Completion Nears at Single-Family Rowhouse at 1537 South Bambrey Street in Grays Ferry, South Philadelphia
Philly YIMBY’s recent site visit revealed that construction is wrapping up at a three-story single-family rowhouse at 1537 South Bambrey Street in Grays Ferry, South Philadelphia. The structure rises on the east side of the block between Dickinson and Tasker streets, spanning a footprint of 518 square feet. The structure’s prominence above its predominantly two-story neighbors means that its roof deck offers relatively open views of the skylines of Center City and University City. Permits list Standard Development LLC as the owner, Maher Abdelaal as the design professional, and Clifford Lasky of BFR Construction LLC as the contractor. The total construction cost is listed at $241,000, with $212 for general construction, $12,000 for plumbing work, $9,000 for mechanical work, and $8,000 for electrical work.





