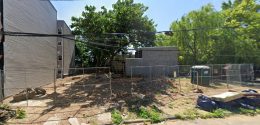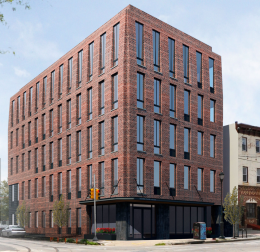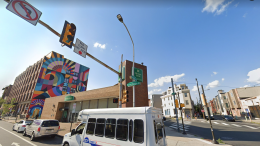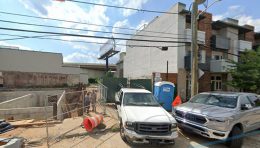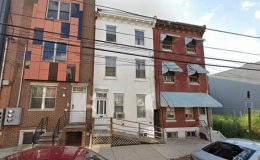Permits Filed for 2621-23 Jefferson Street in Brewerytown, North Philadelphia
Permits have been filed for the erection of a four-story, multi-family structure at 2621-23 Jefferson Street in Brewerytown, North Philadelphia. The property is situated on the north side of the block that is located between North Bailey Street and North 26th Street, across from Athletic Square Park. The building will have a footprint that spans 2,822 square feet. Rollup LLC is the listed owner.

