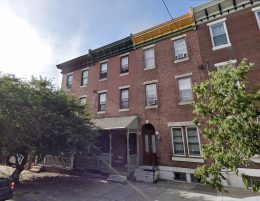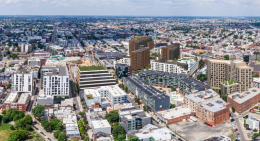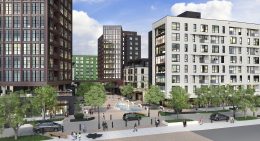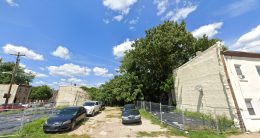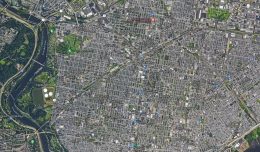Permits Issued for Four-Unit Building at 2835 Poplar Street in Fairmount, North Philadelphia
Permits have been issued for the construction of a new multi-family building located at 2835 Poplar Street in Fairmount, North Philadelphia. Upon completion, the new building will rise four stories tall. There will be four residential units situated within the building, with each expected to be an apartment. Roof decks will be included with the building, with an access structure helping residents get to these outdoor features. In total, the structure will hold 5,700 square feet of space, and cost an estimated $750,000 to build. RDM-Construction LLC is the listed contractor for the project.

