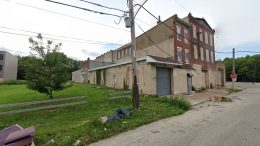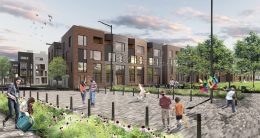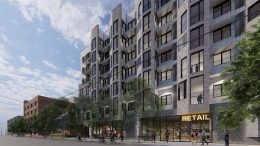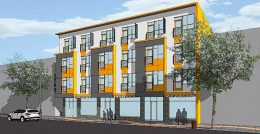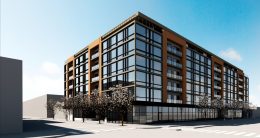Permits Issued for Three-Unit Building at 2216 Marshall Street in North Philadelphia East
Permits have been issued for the construction of a three-story, three-unit multi-family building at 2216 North Marshall Street in North Philadelphia East. The structure will replace a vacant lot on the west side of the block between West Susquehanna Avenue and Germantown Avenue, next to a similar building planned at 2218 North Marshall Street. The structure will span an 849-square-foot footprint and will feature 2,572 square feet of interior space, translating to around 857 square feet per apartment. The development will include a cellar and a roof deck, which will offer skyline views in most directions thanks to the structure’s generally unobstructed sightlines. Permits list 3637 Realty LLC as the owner, Christopher Menna as the design professional, and JPL Construction as the contractor. The design professional and the contractor match those at the building planned next door, indicating that they may be part of the same development initiative. Construction costs are estimated at $180,000.

