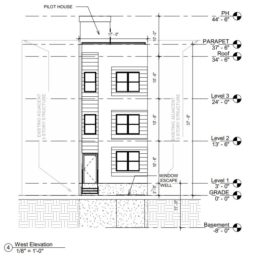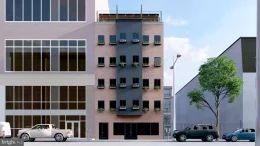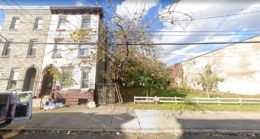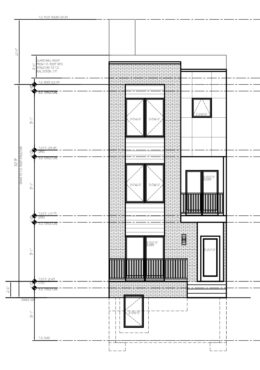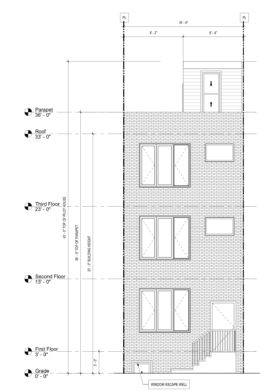Construction Anticipated at 1425 North 7th Street in Ludlow, North Philadelphia
Last August, YIMBY reported that permits were issued for the construction of a three-story, three-unit apartment building at 1425 North 7th Street in Ludlow, North Philadelphia. Our recent site visit, however, has revealed that, nearly a year since, no construction has yet taken place for the proposed structure. Designed by SanBarDesign, the structure will span 3,369 square feet and will feature a cellar, a 753-square-foot roof deck, and roughly nine-foot ceilings. Permits list Santech Construction Corp. as the contractor and a construction cost of $230,000.

