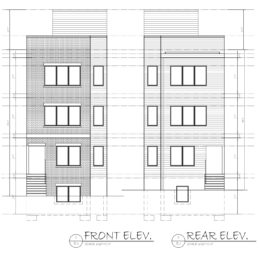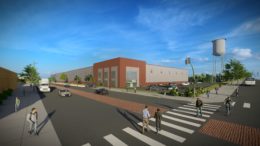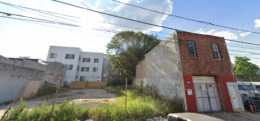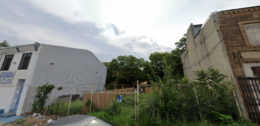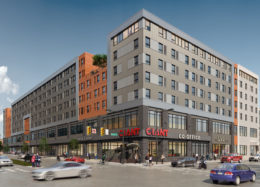Permits Issued for 2226 North Franklin Street In North Philadelphia East
Permits have been issued for the construction of a four-unit multi-family building at 2226 North Franklin Street in North Philadelphia East. Designed by KCA Design Associates, the new building will stand three stories tall. There will be four residential units within the structure, each an apartment. The units will span a total of 5,000 square feet. Construction costs are listed at $500,000.

