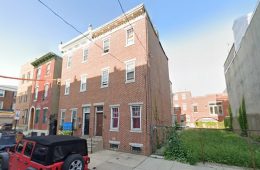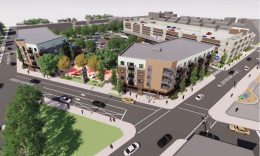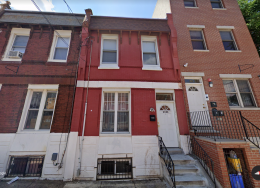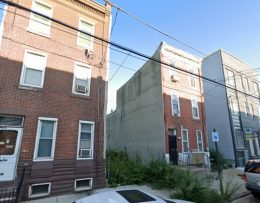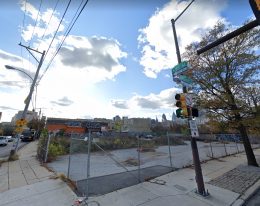Demolition Permits Filed for 871 North 20th Street in Fairmount, North Philadelphia
Permits have been filed for the demolition of a three-story rowhouse at 871 North 20th Street in Fairmount, North Philadelphia. The single-family prewar structure spans a 896-square-foot footprint and features a plain red brick façade with a front stoop and a cornice at the top. The property is owned by 871 N 20th LLC.

