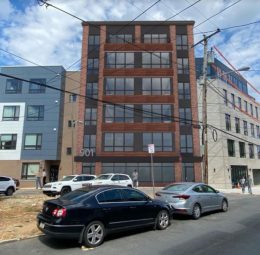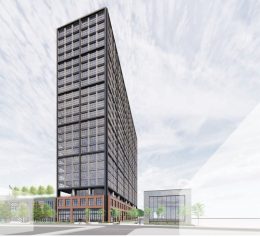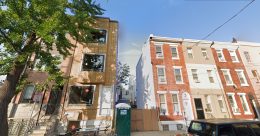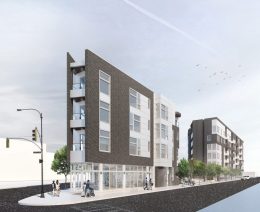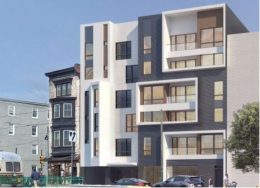Rendering Revealed as Construction Begins at 901 Leland Street in Francisville, North Philadelphia
A rendering has been revealed for the 50-unit residential development at 901 Leland Street in Francisville, North Philadelphia, where construction work has recently started. Developed by Hightop Real Estate and Development, the building will rise six stories tall and will feature a commercial space located on the ground floor. In total, the building will hold 46,792 square feet of space, and cost an estimated $5 million to build. YIMBY last covered the project in September 2020, when permits were filed for the demolition of the prewar warehouse that had previously stood at the property.

