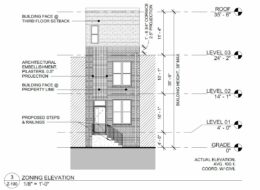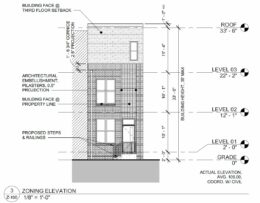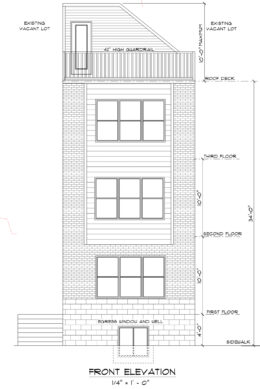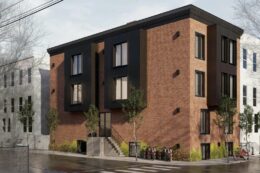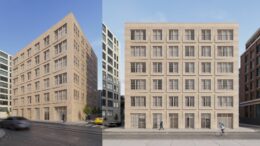Permits Issued for 1420 and 1444 North Etting Street in Brewerytown, North Philadelphia
Permits have been issued for the construction of two identical three-story single-family rowhouses at 1420 North Etting Street and 1444 North Etting Street in Brewerytown, North Philadelphia. The two buildings will be constructed upon two non-contiguous vacant lots on the west side of the street between Master Street and Jefferson Street. Designed by Moto Designshop, each building will hold 1,353 square feet of floor space. Permits list the Philadelphia Land Bank as the owner and specify Spruce Builders as the contractor.

