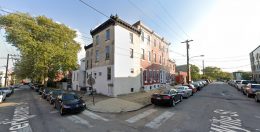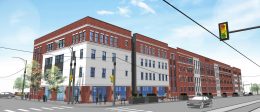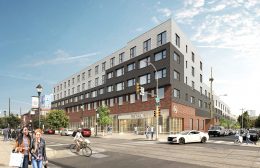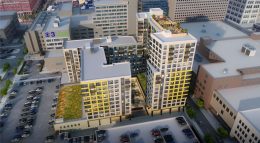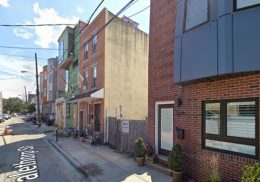Permits Issued for a Multi-Family Structure at 1753 Wylie Street in Francisvillle, North Philadelphia
Demolition and construction permits have been filed at 1753 Wylie Street in Francisville, North Philadelphia. The permits call for tearing down a three-story prewar rowhouse at the south corner of Wylie Street and Perkiomen Street, and replacing it with a four-story, 45-foot-tall, five-unit multi-family building with bay windows and a roof deck. Morrissey Design LLC is the designer. Christine and Wendy Tucker are the listed owners.

