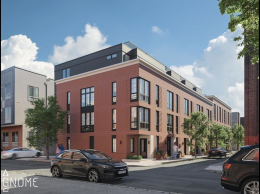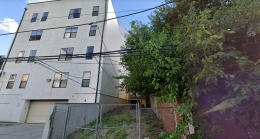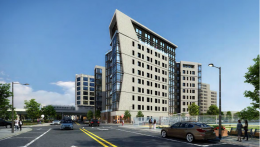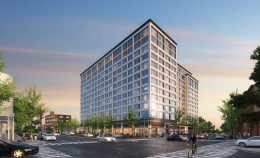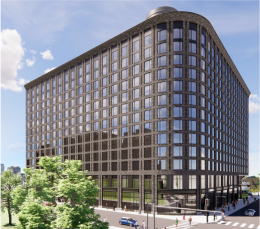Permits have been issued for the construction of two multi-family developments at 900 North 8th Street in Poplar, North Philadelphia. The larger of the buildings will be situated at 901-965 North 9th Street. The building will rise five floors tall and include a commercial space. 152 residential units will be situated within the building with each set to be an apartment according to the permit. The structure will be separated into multiple wings and connected by a pedestrian walkway. In total, the building will hold 118,541 square feet of space. Construction costs are estimated at $11,854,100. The other structure will be situated at 900-18 North 8th Street, and will also rise five stories tall. A commercial space will be included in the building, as well as 60 residential units, with each planned to be an apartment according to the permit’s listing. A roof deck is planned on the building at the second floor. Twelve surface parking spaces will be included with the building, with two set to be accessible. Additionally, the building will also have 20 bike spaces. In total, the structure will hold 48,275 square feet of space, with construction costs estimated at $4,827,500.

