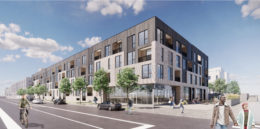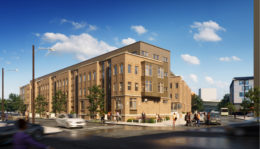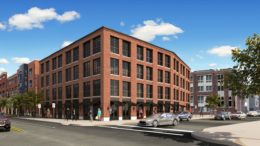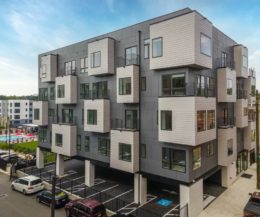Renderings Revealed for Northbank Expansion in Fishtown
Renderings and new plan details have been revealed for the expansion of Northbank in Fishtown. Designed by ISA, the plan will feature 120 new townhomes, 50 new duplexes holding 100 residential units, and a four-story mixed-use building will containing 80 units as well as the new neighborhood’s first retail component spanning 5,000 square feet. In total, there will 300 new residential units and 417 parking spaces included to serve these homes, with 329 in garages and 88 open-air spaces.





