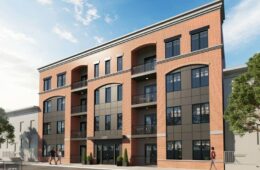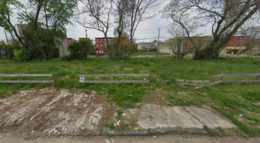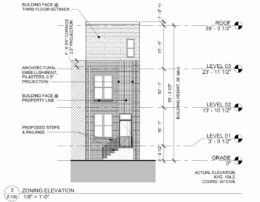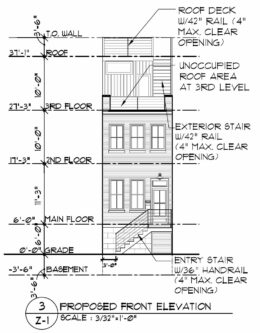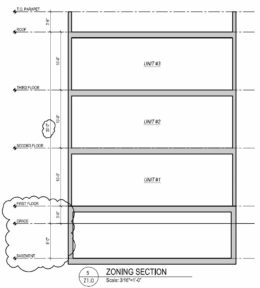Permits Issued for 2400 Mascher Street in West Kensington
Permits have been issued for the construction of a new multi-family development proposed at 2400 Mascher Street in West Kensington. Once completed, the new building will stand four stories tall, with a roof deck located at the top. Inside, there will be 28 residential units (with three being designated for low incomes) and parking for 10 bicycles. In total, the building will yield 31,555 square feet. KCA Design Associates is the architecture firm behind the project.

