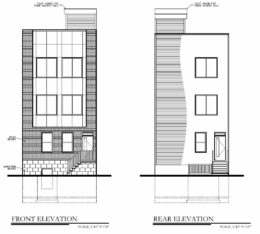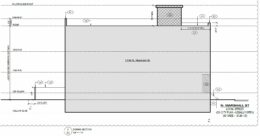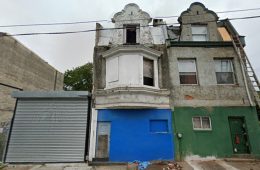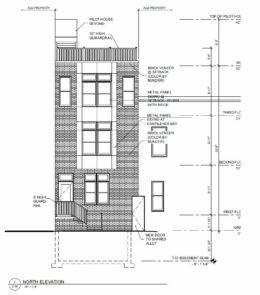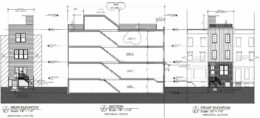Permits Issued for 2251 North Franklin Street in North Philadelphia East
Permits have been issued for the construction of a three-story, three-unit rowhouse at 2251 North Franklin Street in North Philadelphia East. The building will rise from a vacant lot situated on the east side of the block between West Susquehanna Avenue and West Dauphin Street. Designed by Anthony Maso Architecture & Design, the structure will span 3,297 square feet and feature a basement and a roof deck. Permits list Olympia Construction as the contractor.

