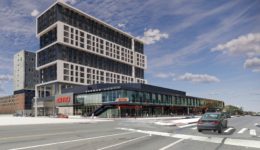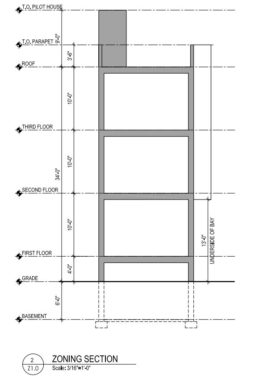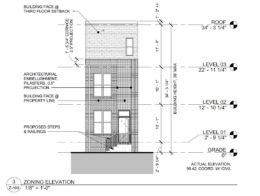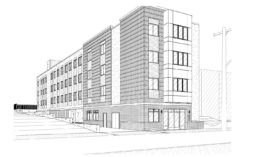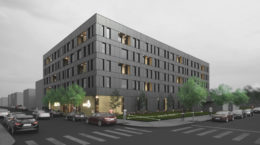An In-Depth Look at 1600 North Broad Street Apartments Proposed Near Temple University in North Philadelphia
Last month, YIMBY introduced 1600 North Broad Street (alternately 1406 Cecil B. Moore Avenue), a 15-story, 245-unit residential development proposed across from the Temple University campus in North Philadelphia; today we take a closer look at information and imagery regarding the project. Designed by JKRP Architects, the structure will rise 189 feet tall, making a significant contribution to the local skyline, and span 238,090 square feet. The project is developed by Bart Blatstein‘s Tower Investments, which also developed the Edge and Avenue North buildings adjacent on either side of the new proposal. A total of 46 parking spaces will be added to the 16 that will be preserved at the site, and 82 bicycle parking spaces will be introduced. Despite its adjacency to the Temple campus, the development will cater to the general populace rather than exclusively to university students.

