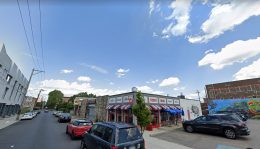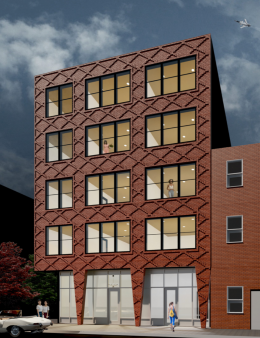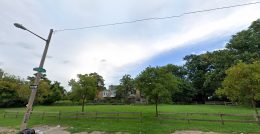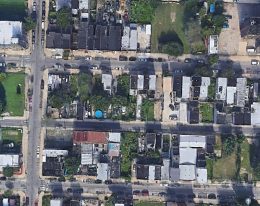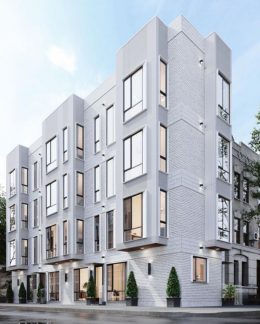Permits Issued for Three Mixed-Use Buildings at 711-19 North 7th Street in Northern Liberties
Permits have been issued for the construction of three new multi-buildings located at 711-19 North 7th Street in Northern Liberties, North Philadelphia. One of the buildings will rise four stories tall, with a commercial space on the ground floor, and five residential units above. The building will hold 7,220 square feet of space, and cost an estimated $866,400 to build. The other two buildings appear to be twin structures with identical numbers. Each will rise four stories tall, with a green roof located at the top. A commercial space will be located on the ground floor of both buildings, with eight residential units situated on the upper floors. In total, both buildings will hold 10,504 square feet of space, and cost an estimated $1,260,480 to build.

