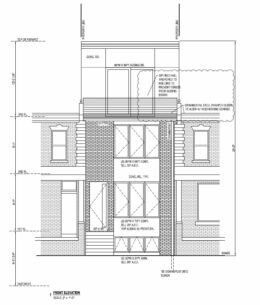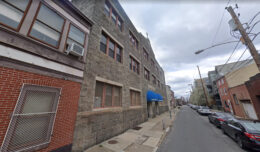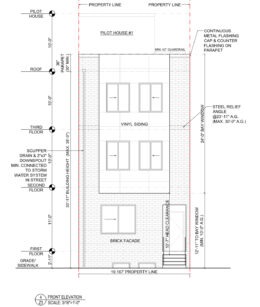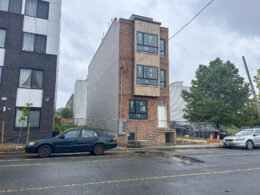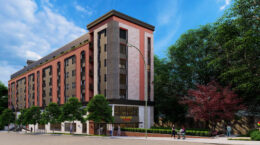Permits Issued for 4554 North Uber Street in Wyoming, North Philadelphia
Permits have been issued for the construction of a three-story, three-unit residential building at 4554 North Uber Street in Wyoming, North Philadelphia. The new development will rise from a vacant lot situated on the west side of the block between West Wingohoking Street and West Courtland Street. Designed by Jibe Design, the structure will span 2,444 square feet and will feature a basement. Permits list Intensified Builders as the contractor.

