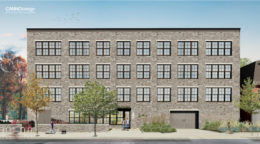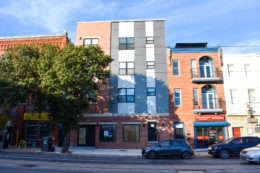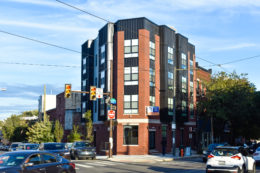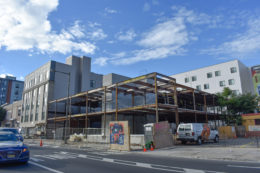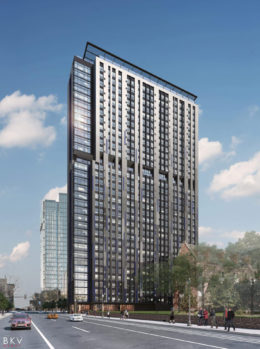Updated Renderings Revealed for 20-30 West Allens Lane In Mount Airy, Northwest Philadelphia
A multi-family development is going back before the Civic Design review before it is permitted to rise at 20-30 West Allens Lane in Mount Airy, Northwest Philadelphia. Upon completion, the building will stand four stories tall, with 26 parking spaces located at the ground floor. In total, Developed by Khosla Properties, the building will span 77,353 square feet and contain 76 residential units. CANNOdesign is the architectural firm behind the project.

