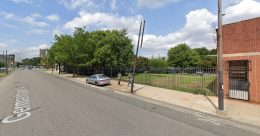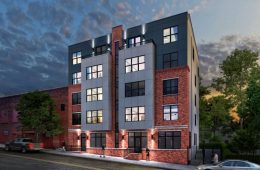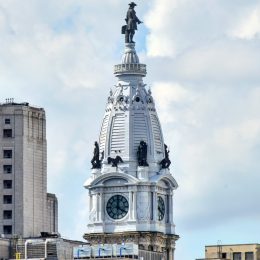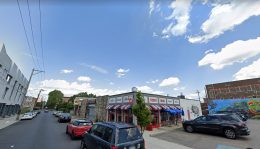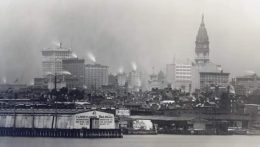Permits Issued for Three-Unit Building at 2239 Germantown Avenue in North Philadelphia East
Permits have been issued for the construction of a three-story, three-unit multi-family building at 2239 Germantown Avenue in North Philadelphia East. The building will rise from a vacant site located on the northeast side of the block between West Susquehanna Avenue and West Dauphin Avenue. The building will rise from a 1,209-square-foot footprint and will feature a commercial space on the ground floor. The structure will contain 3,627 square feet of interior space and will feature a roof deck, which will offer open skyline views due to the building’s prominently sited location.

