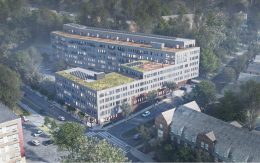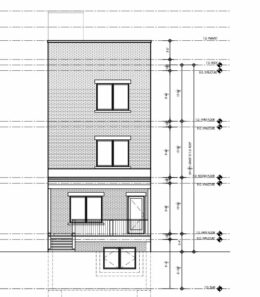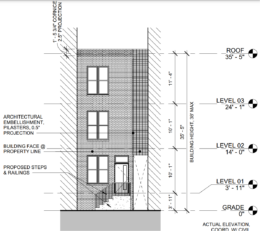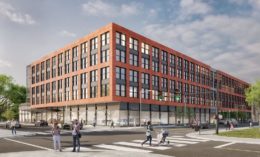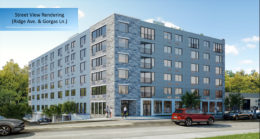Construction Not Yet Started at 4401 Ridge Avenue in East Falls, Northwest Philadelphia
Philly YIMBY’s recent site visit has observed that construction work has still not started at a 175-unit mixed-use building proposed at 4401 Ridge Avenue in East Falls, Northwest Philadelphia. Designed by Oombra Architects and developed by Atapco Properties, the development will span 178,837 square feet and feature 34 studios, 117 one-bedrooms units, and 34 two-bedroom apartments. A total of 4,760 square feet of commercial space will be located on the ground floor on Ridge Avenue, as well as 2,200 square feet of outdoor space. A 8,100-square-foot roof deck and a 3,400-square-foot green roof will be located atop the building. The development will also offer parking for 189 cars and 62 bicycles.

