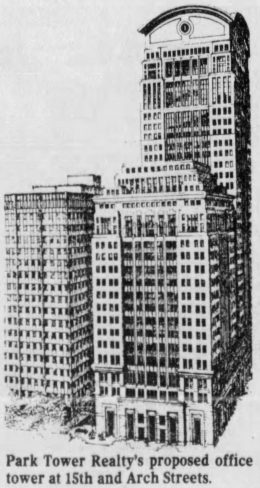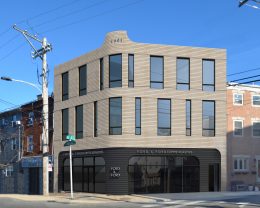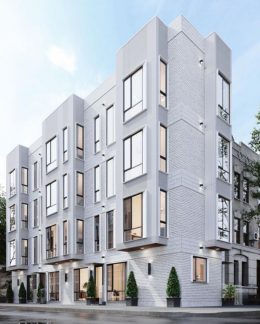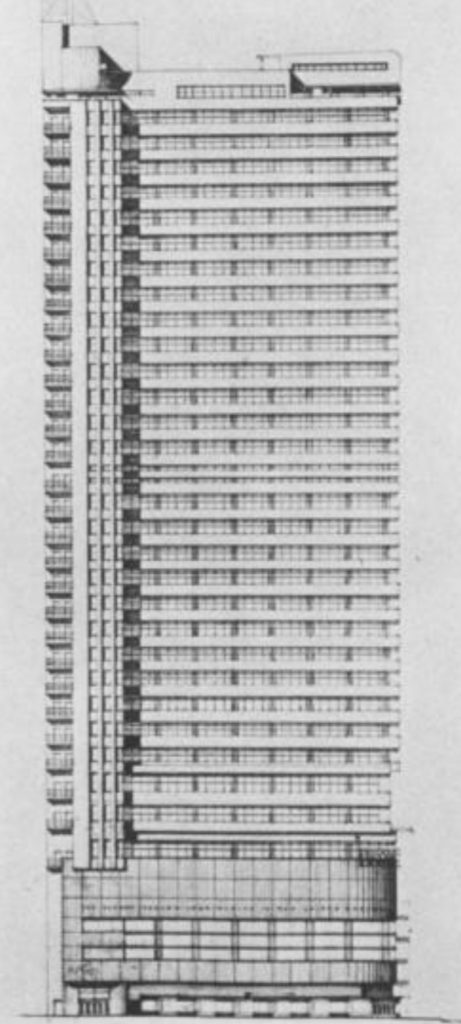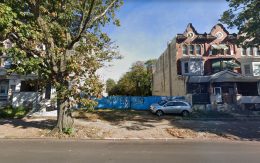A Look Back At The Unbuilt Park Tower In Center City
During its boom years in the 1980s and the 1990s, the Philadelphia skyline saw multiple tower proposals, many of which ended up not being built. Among these was Park Tower, located at 1501 Arch Street in Center City. Designed by Skidmore Owings and Merrill, the two-towered development would include a 32-story, 480-foot-tall building on Cherry Street and the shorter high-rise standing 230 feet and 18 stories tall. The buildings would feature facades clad in red brick and white stone cladding. Today Philadelphia YIMBY looks back at the development and how it would fit into the skyline.

