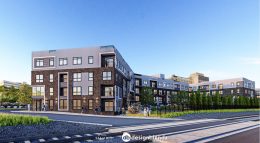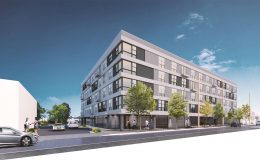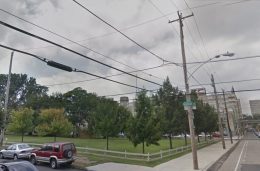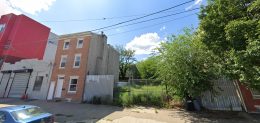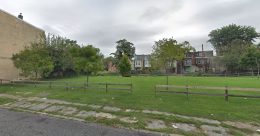Permits Issued for 3449 Scotts Lane in East Falls, Northwest Philadelphia
Partial permits have been issued for a large multi-family development proposed at 3449 Scotts Lane in East Falls, Northwest Philadelphia. Designed by DesignBlendz and developed by the Stamm Development Group, the complex will contain four multi-family buildings totaling 220 residential units and spanning 190,147 square feet of space. The plan will include 220 accessory parking spaces, with 149 set in an underground garage and 71 on the surface.

