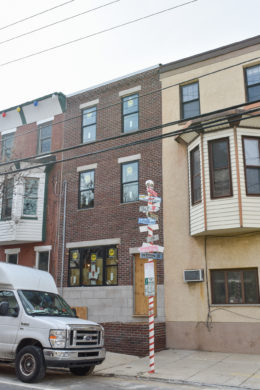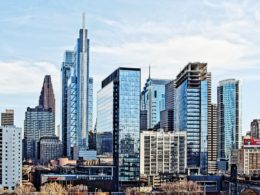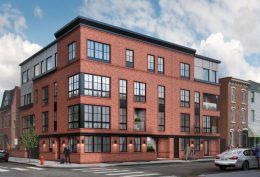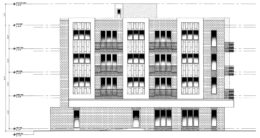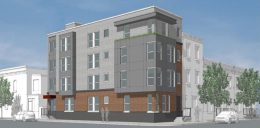Completion Nears at Single-Family Rowhouse at 1602 South 13th Street in East Passyunk, South Philadelphia
Philly YIMBY recently visited the construction site of the single-family rowhouse at 1602 South 13th Street in East Passyunk, South Philadelphia, and discovered that work is nearing completion at the three-story structure. The building rises on the west side of the block between Tasker and Morris streets, one house away from the intersection of 13th and Tasker streets. The development involves a near-complete overhaul of an existing rowhouse, which will increase the size of the structure from 2,685 to 2,870 square feet. Permits list Dennis Du and Khoa D. Du as owners, Toner Architects as the designer, and James DeSimone of DeSimone Contracting as the contractor. Construction costs are specified at $200,000.

