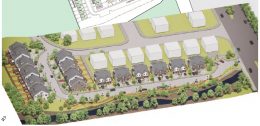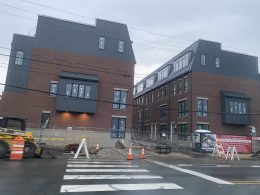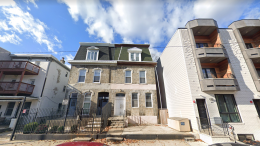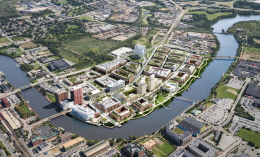Plans and Renderings Released for Torresdale Manor Residences at 3600 Grant Avenue in Torresdale, Northeast Philadelphia
A set of updated plans and renderings has been released for Torresdale Manor Residences, a townhouse development proposed at 3600 Grant Avenue in Torresdale, Northeast Philadelphia. Designed by Abitare Design Studio, the project will consist of 30 residences, a new roadway, and a green trail along the Byberry Creek that runs through an adjacent golf club. Each townhouse will rise three stories plus a finished basement, and will include three bedrooms and two parking spaces.





