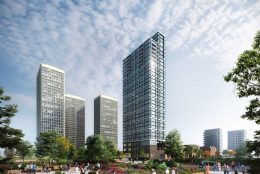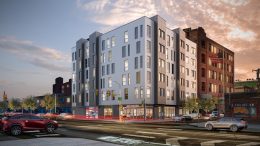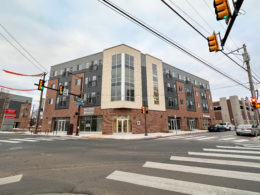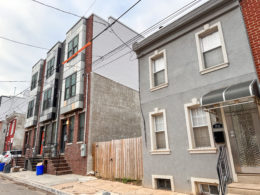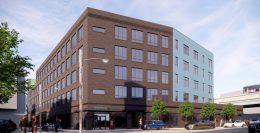One Dock Street Nearly Topped Out in Society Hill, Old City
Topping-out is rapidly approaching at One Dock Street, a 364-foot-tall, 31-story high-rise under construction in the Society Hill section of Old City in Center City. Designed by BLT Architects and developed by LCOR Incorporated, the tower rises near the Delaware River waterfront and close to architect I.M. Pei‘s similarly-scaled Society Hill Towers; upon completion, One Dock Street will stand as the most significant contribution to the local skyline in half a century. The structure will span over 300,000 square feet of interior space and feature 272 rental units. Permits list Hunter Roberts Holdings LLC as the contractor and a construction cost of $66.55 million.

