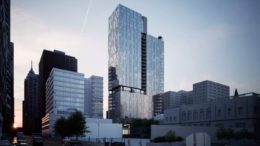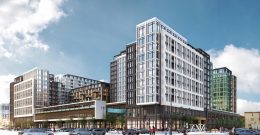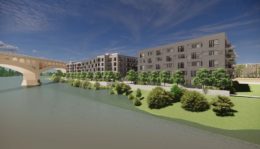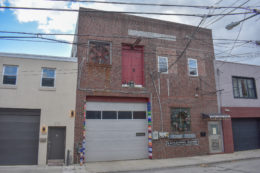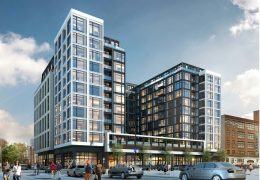Renderings Revealed for 21st And Ludlow in Center City West
Renderings have been revealed for 21st And Ludlow, a multi-family high-rise planned in Center City West. Designed by Eddy Mchenry Architecture and developed by the Parkway Corporation, the tower will rise 21 stories and 377 feet tall, with 304 residential units (31 of which will be designated as affordable housing), ground floor retail space, and 109 parking spaces located underneath the tower.

