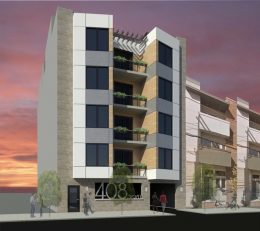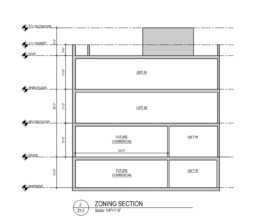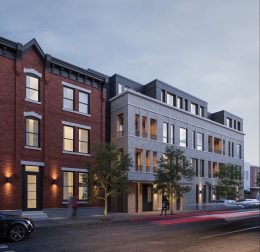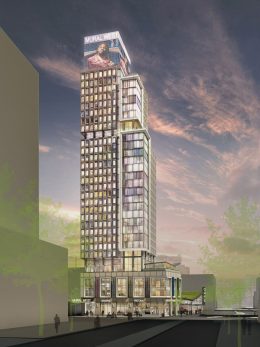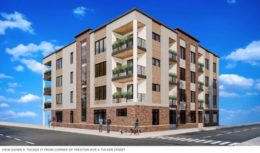Construction Still Pending at 408 North Front Street
A recent site visit has revealed that construction has not yet begun at a multi-family building planned at 408-10 North Front Street in Northern Liberties, North Philadelphia. YIMBY’s recent site visit revealed no construction activity at the location, although it also offered a glimpse at the rapidly growing development in the immediate vicinity. Permits for the site list 1833 Realty LLC as the owner.

