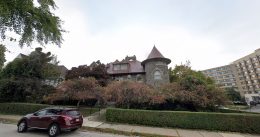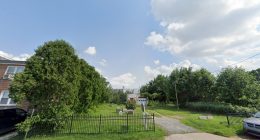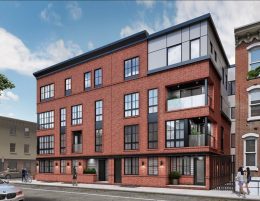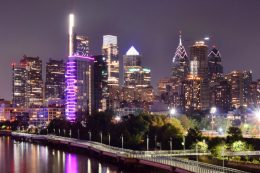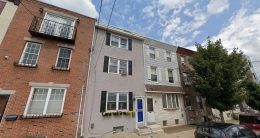Permits Issued for Renovation at 260 West Johnson Street in Germantown, Northwest Philadelphia
Permits have been issued for interior renovations of 260 West Johnson Street in Germantown, Northwest Philadelphia. The project will create six residential units within the existing three-story structure. An additional apartment will be added within a carriage house also located on the property, adding a total of seven units to the lot. Greenzang Incorporated is the contractor for the project. Construction costs are estimated at $170,000.

