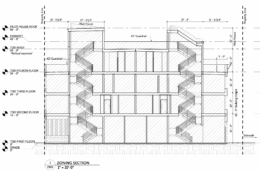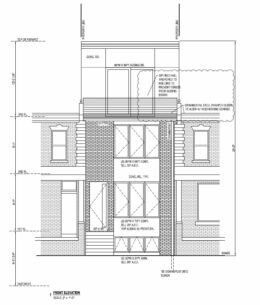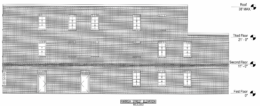Permits Issued For Condominiums at 4720 Richmond Street, Bridesburg, Philadelphia
Permits have been issued for the construction of a four-story residential building at 4720 Richmond Street, Bridesburg, Philadelphia. The building will be constructed on a vacant lot spanning 3,033 square feet, situated on mid-block bound by Salmon Street, Ash Street, and Kirkbride Street, facing Richmond Street. The project has an allocated total construction cost of $650,000. Records show 47 Salmon Properties LLC listed as the property owner. Permits list Giappo Development LLC as the contractor. Mass Architecture Studio is responsible for the designs.





