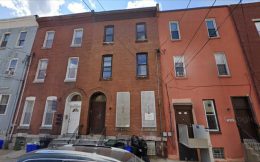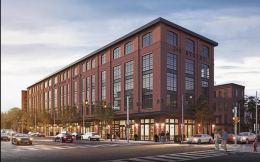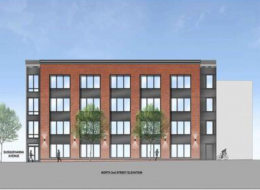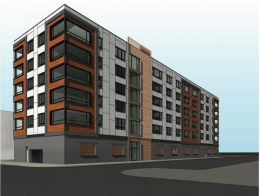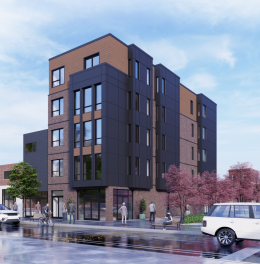Permits Filed for Multi-Family Structure at 1834 North 18th Street in Cecil B. Moore, North Philadelphia
Permits have been filed for the construction of a three-story multi-family structure at 1834 North 18th Street in Cecil B. Moore, North Philadelphia, near Temple University. The property is located on the west side of the block that is situated between West Berks Street and West Montgomery Avenue. The building will have a footprint that spans 1,829 square feet. Philadelphia Housing Authority is the listed owner.

