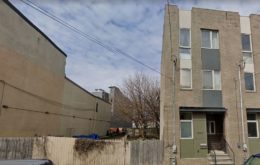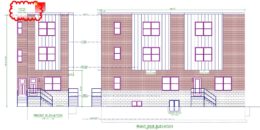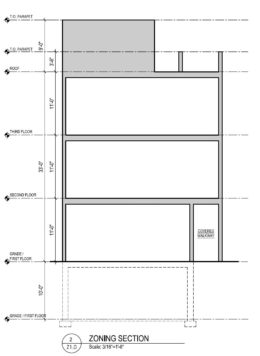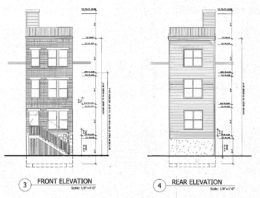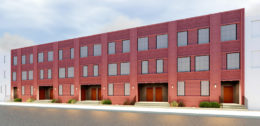Permits Issued for 2456 Frankford Avenue in East Kensington, Philadelphia
Permits have been issued for the construction of a four-story, sixteen-unit apartment building at 2456 Frankford Avenue in East Kensington, Philadelphia. The building will be constructed on a mid-block parcel between Hager Street and Letterly Street. The development will span 19,047 square feet and feature commercial space on the first floor. Permits list L Town Construction Inc as the contractor and Martha Frankford LLC as the property owner. Bright Common Architecture & Design is responsible for the designs. A construction cost of $3.2 million has been reported.

