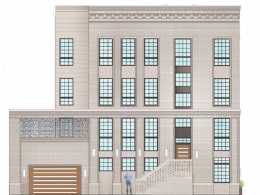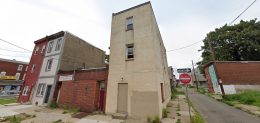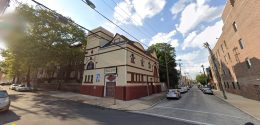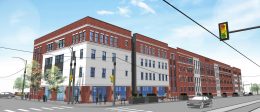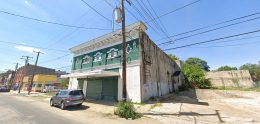Garage Demolished at 316-20 South 11th Street in Washington Square West, Center City
A parking garage has been demolished at 316-20 South 11th Street in Washington Square West, Center City, the site of a future townhouse development. When completed, the structure will add nine new townhomes to the site, each standing four stories tall. The buildings will feature stately exteriors with what appears to be a very high standard of brickwork and a molding band running above the second floor and an elaborate cornice situated at the parapet. The tan brick façade will feature large, attractive windows with grid-shaped frames. Each home will have access to an off-street parking garage via a covered drive aisle.

