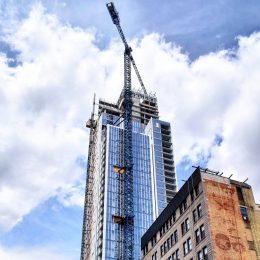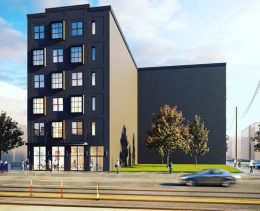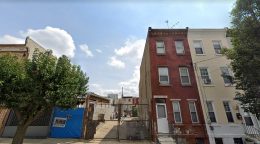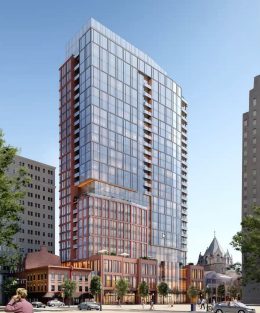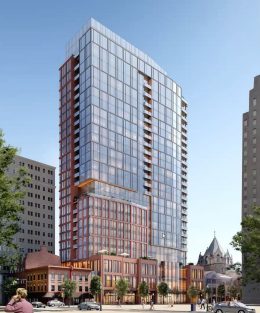Philadelphia YIMBY Tours Model Units at Arthaus at 311 South Broad Street in Center City
Recently, Philadelphia YIMBY toured a pair of completed model units at the 18th floor of Arthaus, a 542-foot, 47-story residential skyscraper under construction at 311 South Broad Street in Center City. Designed by Kohn Pedersen Fox, the tower will house 108 condominium units. The property is being was developed by Dranoff Properties, which also built and owns the Symphony House high-rise located across Broad Street to the southwest.

