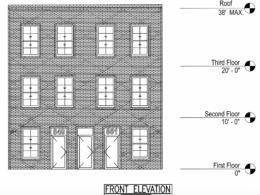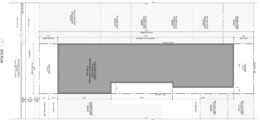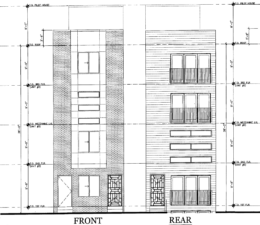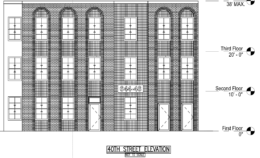Permits Issued for 849 North 40th Street in Belmont, West Philadelphia
Permits have been issued for the construction of a three-story residential project proposed for development at 849 North 40th Street, Belmont, West Philadelphia. The project site is a mid-block lot facing North 40th Street, bound by Ogden Street, Parrish Street, and Union Street. Permits list Constanza Builders Inc. as the contractor. Cornerstone Consulting is responsible for the designs. Toner Architecture is also on the project team.





