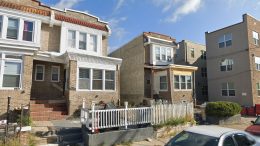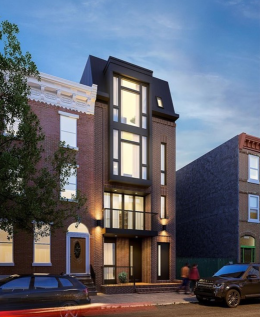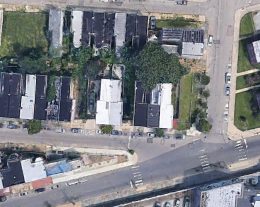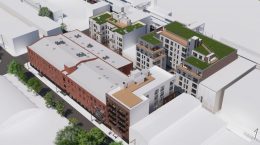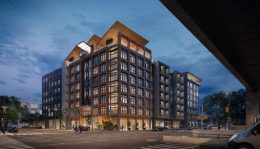Updated Permits Issued for Three-Unit Building at 5617 Sansom Street in Cobbs Creek, West Philadelphia
A set of updated permits has been issued for a three-story, three-unit residential building proposed at 5617 Sansom Street in Cobbs Creek, West Philadelphia. Philly YIMBY reported the original permit filing in December 2020. The latest permits offer new details on the project, including a planned building footprint of 1,136 square feet, a total floor area of 2,561 square feet, and a construction cost of $107,175. The structure will be fully sprinkled. Stephen Sanders is the listed owner, with Scott Woodruff specified as the architect and AIMES LLC as the contractor.

