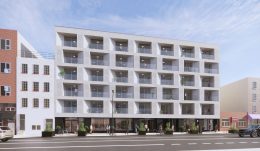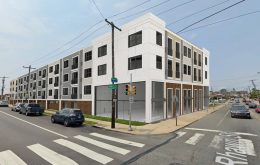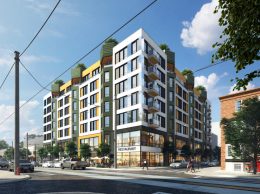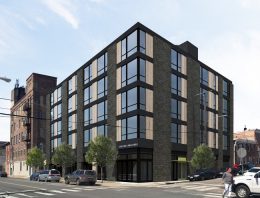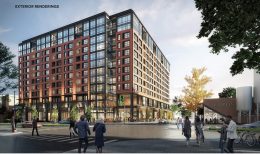Six-Story, 79-Unit Mixed-Use Building Planned at 1106-14 Spring Garden Street in Callowhill, Lower North Philadelphia
A proposal has been submitted for review for a six-story, 79-unit mixed-use building at 1106-14 Spring Garden Street (aka 1106 Spring Garden Street) in Callowhill, Lower North Philadelphia. Designed by Varenhorst, the building will rise from an L-shaped, 17,543-square-foot lot with frontage on Spring Garden and North 11th streets, though the corner parcel is not included in the project. The 74,587-square-foot development will include below-ground parking for 27 vehicles, retail and residential amenity space on the ground floor, and apartments on the stories above.

