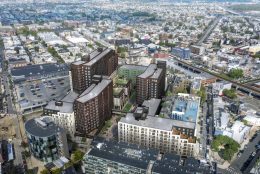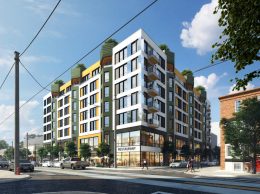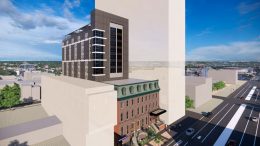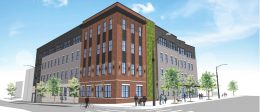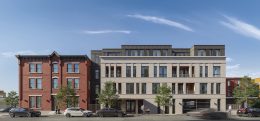Upgraded Permits Issued For Piazza Terminal In Northern Liberties, North Philadelphia
Upgraded permits have been issued for the Piazza Terminal, a massive mixed-use development at 1104 North Hancock Street in Northern Liberties, North Philadelphia. The permit is essentially an extension of an older permit issued on December 6, 2019, which called for the construction of massive project, developed by Northern Liberties, Post Brothers, with two 12-story towers holding 861 residential units and commercial space. Since this time, the scale of the complex has been expanded, and as such, new permits have just rolled in, calling for the 11-story addition to the under-construction project. Its 270 residential apartments will bring the development’s total unit count up to 1,131. The added area will total 203,561 square feet and will also include amenity space. The newly-filed 11-story addition will be built on top of an already approved and under-construction five-story podium, meaning the building will stand 16 stories high, making it the tallest building in the development.

