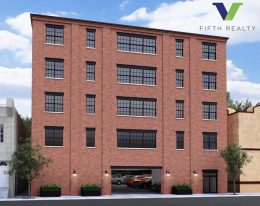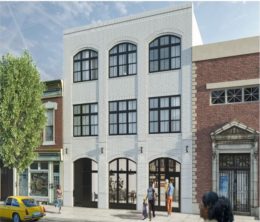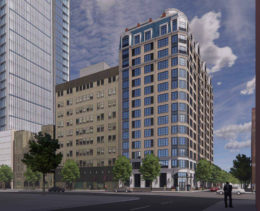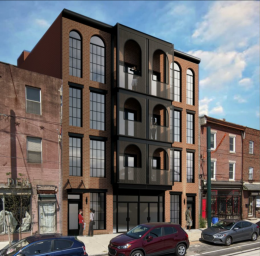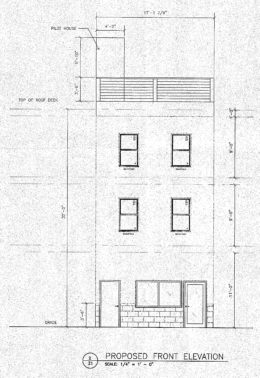Completion Approaches at 3045-51 Richmond Street in Port Richmond, Kensington
Philadelphia YIMBY’s recent site visit has revealed that construction work is nearly complete at a five-story, 28-unit apartment building underway at 3045-51 Richmond Street in Port Richmond, Kensington. Developed by Fifth Realty, the Neo-Industrial-styled structure rises on the southeast side of the block between Elkhart Street and East Clearfield Street. The substantially large structure spans 37,807 square feet of interior space, which will include 12 one-bedroom and 16 two-bedroom units. Features include full sprinkling and a ground-level garage for 22 cars. Permits list Lonny Rossman as the design professional and TBC LLC as the contractor. The construction cost is specified at $4.25 million.

