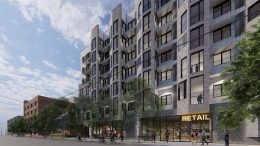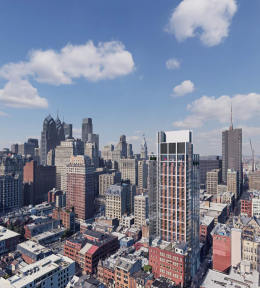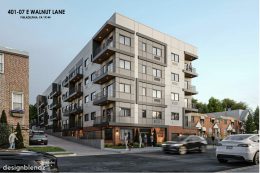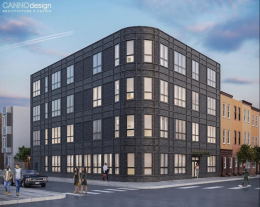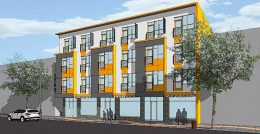Permits Issued for 1650 West Girard Avenue in Francisville, North Philadelphia
Permits have been issued for the construction of a 202-unit mixed-use building at 1650 West Girard Avenue in Francisville, North Philadelphia. Designed by Coscia Moos Architecture, the building will rise seven stories tall and hold 190,478 square feet of space, with commercial space located on the ground floor and apartments above. The development will feature a green roof and a parking garage. Construction costs are projected at $26 million. Tester Construction taking is listed as the contractor.

