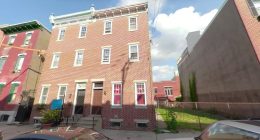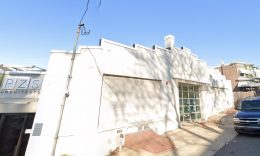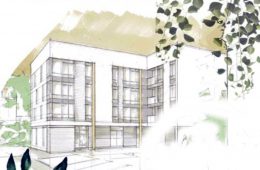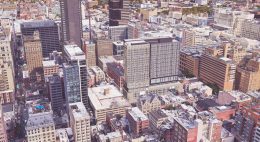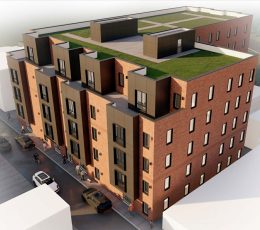Permits Filed for 871 North 20th Street in Fairmount, North Philadelphia
Permits have been filed for the construction of a four-story multi-family structure at 871 North 20th Street in Fairmount, North Philadelphia. The building will include a cellar and three residential condominiums. Each unit will have access to a rooftop deck that will offer sweeping views of the Philadelphia skyline, since the building will rise above the adjacent three-story rowhouses. RDM Construction LLC is listed as the contractor for the project. Construction costs are estimated at $241,000.

