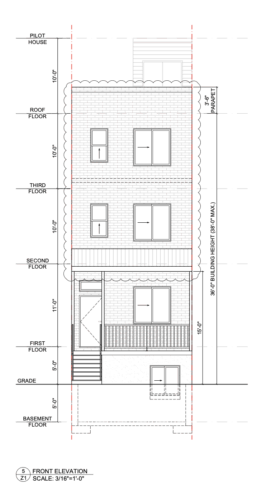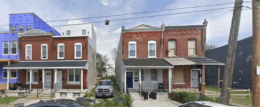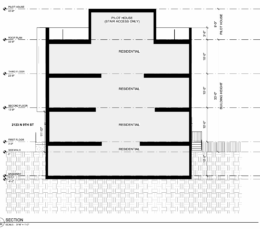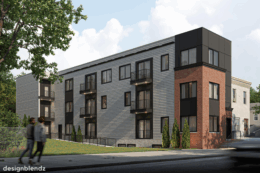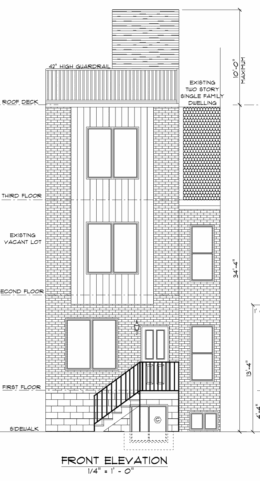Permits Issued for Four-Unit Building at 4021 Brown Street in Belmont, West Philadelphia
Permits have been issued for the construction of a three-story, four-unit multi-family building with at 4021 Brown Street in Belmont, West Philadelphia. The development will deliver a cellar and four dwelling units, each within an attached structure that includes a front porch, two roof decks, and two pilot houses. Low Income Renov Inc., a Pennsylvania corporation, is listed as the property owner, with Elegance Group LLC as the contractor. Menna Engineering is responsible for designs, while JT Ran Expediting prepared the zoning filing.

