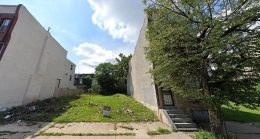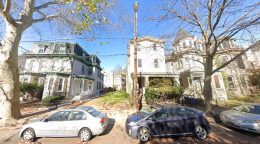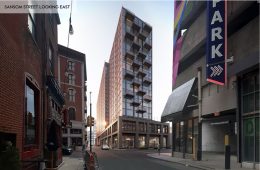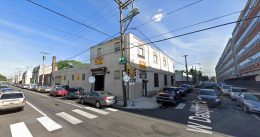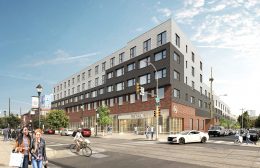Permits Issued for Two Three-Unit Buildings at 2630 and 2632 North 11th Street in Glenwood, North Philadelphia East
Permits have been issued for the construction of two three-story, three-unit residential buildings at 2630 and 2632 North 11th Street in Glenwood, North Philadelphia. The structures will rise in place of a vacant lot located on the west side of the block between West Huntingdon and West Oakdale streets. Each structure will span a 1,120-square-foot ground footprint; the building at number 2630 will hold 3,113 square feet of interior space, while its counterpart at number 2632 will feature 2,274 square feet of interior space. Each will offer a roof deck and full sprinkling. Permits list 2630 and 2632 N 11th St LLC as the owners for their respective sites, and Christopher Menna as the design professional and JPL Construction Inc. as the contractor. The total construction cost of $500,000 allocates $350,000 to general construction and $50,000 apiece for electrical, mechanical, and plumbing work.

