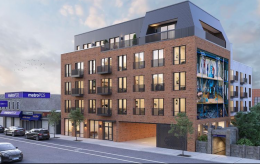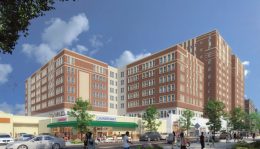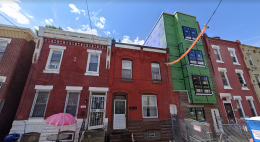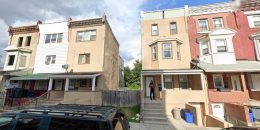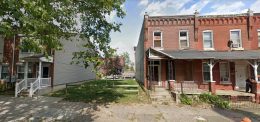Renderings Revealed for Station Square in Germantown, Northwest Philadelphia
Renderings have been revealed for Station Square, a multi-unit development located at 308-16 West Chelten Avenue in Germantown, Northwest Philadelphia. Designed by Coscia Moos, the structure will stand five stories tall, with 49 residential units. RM Development and Zatos Investments are the developers for the project.

